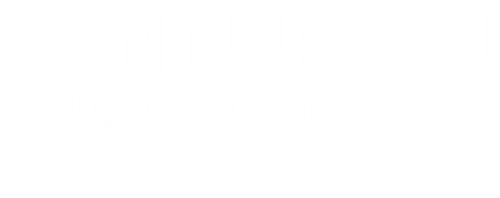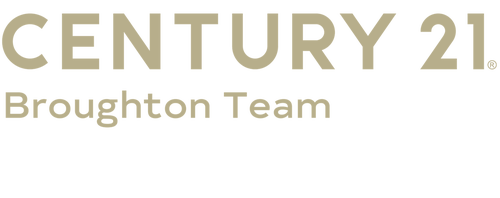


1225 Walnut Street Hannibal, MO 63401
Description
25059269
$690(2024)
0.64 acres
Single-Family Home
1912
Hannibal 60
Marion County
Listed By
MARIS - IDX
Last checked Nov 26 2025 at 8:03 AM GMT+0000
- Full Bathroom: 1
- Gas Water Heater
- Dishwasher
- Laundry: Main Level
- Eat-In Kitchen
- Laundry: Laundry Room
- Washer
- Refrigerator
- Stainless Steel Appliance(s)
- Laundry: Electric Dryer Hookup
- Electric Cooktop
- Energy Star Qualified Dishwasher
- Energy Star Qualified Appliances
- Laundry: Laundry Closet
- Energy Star Qualified Dryer
- Energy Star Qualified Refrigerator
- Buchanan Add
- Landscaped
- Few Trees
- Some Trees
- Sloped Down
- Natural Gas
- Central Air
- Ceiling Fan(s)
- Energy Star Qualified Equipment
- Concrete
- Walk-Out Access
- Unfinished
- Roof: Shingle
- Utilities: Electricity Connected
- Sewer: Public Sewer
- Elementary School: A. D. Stowell Elem.
- Middle School: Hannibal Middle
- High School: Hannibal Sr. High
- Garage
- Off Street
- Gravel
- Basement
- One
- 2,251 sqft
Estimated Monthly Mortgage Payment
*Based on Fixed Interest Rate withe a 30 year term, principal and interest only




New price reflects completed foundation work!
This delightful 2-bedroom, 1-bath home perfectly blends comfort, character, and convenience—all within walking distance of downtown Hannibal’s shops, dining, and attractions.
Step inside to discover a bright sunroom, a dedicated laundry room (washer and dryer included), and a cozy living space filled with natural light. The kitchen features stainless steel appliances, while the living room and bedrooms boast newer carpet, installed just a few years ago. Theres even a spare room that might be your office, your workout room, or maybe your craft corner!
You’ll love the spacious walk-in closet with sliding barn doors, offering plenty of storage for clothes and shoes. Upstairs, the expansive 522-square-foot attic is a blank canvas—ready for your personal touch as an office, studio, or extra living space.
Outdoors, enjoy peaceful mornings and relaxing evenings on the beautiful front deck, or unwind on the expanded back deck—complete with a hot tub added in 2024. Your backyard opens to a tranquil stretch of woods where deer and other wildlife frequently visit (they’re known to enjoy an apple or two!).
A color-matched shed provides additional storage or workshop space, and recent updates—including new windows—add to the home’s value and comfort.
Don’t miss this opportunity to own a home surrounded by nature, yet just moments from all the conveniences of town living!